Garden design maps emerged as invaluable tools during the surge of landscape architecture in the late 19th century--a period marked by a newfound appreciation for personal and communal green spaces. Back then, garden design maps offered a singular approach, whereas today, a rich tapestry of mapping ideas exists to inspire. Regardless of the style, a garden design map serves as a blueprint, guiding the transformation of outdoor spaces into harmonious sanctuaries. While some may initially find the concept overwhelming or overly complex, the truth is that creating a garden design map is an engaging and approachable task that ensures successful garden planning. Elevate your gardening project with these innovative mapping strategies and draft a garden oasis tailored to your vision.
Garden layout with distinct zones for planting, seating, and water features. This design promotes a harmonious flow and functional spaces in the outdoor environment. Source
Lush garden layout with diverse plantings and pathways. Incorporating various textures and colors can enhance visual interest and create a serene outdoor experience. Source
Garden layout design featuring diverse tree species and interactive spaces. This plan enhances biodiversity while providing a visually appealing environment for relaxation and engagement. Source
Vibrant landscape design map featuring diverse plant selections like Catmint, Amsonia, and Taylor Juniper. This design enhances curb appeal and encourages a welcoming entrance. Source
Lush garden design featuring diverse plant selections around a serene pool. This arrangement enhances aesthetics and provides varied textures and colors for visual interest. Source
Garden layout with pool and landscaping features. Incorporating elements like sitting areas, storage, and water features creates a functional and aesthetically pleasing outdoor space. Source
Garden layout plan featuring defined pathways, plant beds, and seating areas. This organized design promotes accessibility and encourages outdoor enjoyment. Source
Garden design layout featuring diverse plant selections and structured pathways. This design promotes visual interest and enhances outdoor living spaces while ensuring proper plant placement for sun and shade. Source
Colorful plant arrangement. Incorporate white bellflower, pink spirea, blue astilbe, dwarf sunflower, and dwarf Nikko blue hydrangea for a vibrant walkway. This diverse palette enhances visual interest and accessibility in the garden design. Source
Garden design layout. Incorporate diverse plant beds, paths, and seating areas for functionality and aesthetic appeal. Source
Lawn garden layout with seating areas and stepping stone paths. This design encourages relaxation and encourages movement through the garden space. Source
Plant arrangement plan showcasing diverse flowering perennials and ornamental grasses. This design promotes variety and texture, enhancing visual interest throughout the garden. Source
Garden design layout featuring a central pond, surrounding greenery, and stone pathways. This design enhances natural beauty and promotes relaxation through a cohesive, flowing space. Source
Circular garden layout with curved pathways and triangular planter beds. This design promotes a flow of movement while enhancing the visual appeal through varied plantings. Source
Garden design layout with defined zones and planted areas. Incorporating pathways, seating, and vegetable plots enhances usability and aesthetics in outdoor spaces. Source
Community garden layout featuring pavilions, a dog park, and play areas. This design promotes social interaction and outdoor activities, enhancing the community's recreational space. Source
Garden layout plan: vibrant flower beds, pathways, and seating areas. This design enhances outdoor beauty and functionality for visitors. Source
Garden design map highlighting "raised planters" and "sitting area." Incorporating these elements creates a multi-functional outdoor space for relaxation and cultivation. Source
Garden layout with a water bowl fountain, seating areas, and pergola. Incorporating these elements enhances relaxation and aesthetics in outdoor space. Source
Garden design map featuring symmetrical hedges, circular pathways, and ornamental shrubs. Incorporating these elements creates a visually appealing space that encourages exploration and tranquility. Source
Garden design layout featuring a patio and landscaping with native plants. This design efficiently incorporates functional spaces and greenery for a pleasant outdoor experience. Source
Garden layout with seating areas and diverse plant selections. The arrangement promotes a harmonious blend of color and texture, enhancing the overall aesthetic appeal. Source
Garden layout design: Adventure Bluffs, Imagination Marsh, Discovery Dunes, and Creativity Meadow. Balancing diverse themed areas creates engaging spaces for exploration and relaxation. Source
Plant layout diagram
A plant layout diagram is like a roadmap for your garden, showing where each plant should go for the best aesthetics and health. It helps visualize sunlight, space, and watering needs, making sure everything fits together nicely. Sketching it out before planting saves time and frustration later on!
Hardscape features outline
Hardscape features in garden design really bring structure and personality to outdoor spaces. Think patios, walkways, and retaining walls that blend functionality with style. These elements not only create visual interest but also make your garden more usable and enjoyable year-round.
Irrigation system plan
A solid irrigation system plan is crucial for keeping your garden thriving, especially during those hot summer months. Drip irrigation is super efficient, delivering water right to the plant roots, minimizing waste. Don't forget to incorporate timers; they make it easy to maintain a regular watering schedule without lifting a finger.
Lighting scheme sketch
Creating a lighting scheme sketch for your garden can totally transform the vibe. Think about where you want to highlight features like plants, pathways, or seating areas, and consider using a mix of uplights, downlights, and accent lights for depth. A simple sketch showing light placements helps visualize how everything will come together, making nighttime in your garden just as appealing as during the day.
Zoning and pathways map
Zoning in garden design is all about creating distinct areas for different activities, like lounging or planting, which makes the space feel organized and inviting. Pathways map out the flow, guiding visitors through the garden while connecting these zones, making everything accessible and easy to navigate. Different materials for pathways, like gravel or stepping stones, can add character and complement the overall theme of your garden.
Topography and soil analysis
Topography really shapes how your garden turns out, like whether you have slopes or flat areas that affect plant growth and drainage. Soil analysis is key too, since knowing pH levels and nutrient content helps you choose the right plants that will thrive in your space. Combining the two lets you create a garden that fits perfectly with your landscape and stays healthy over time.
Plant selection guide
Choosing plants for your garden is all about matching them to your space and climate. Consider factors like sunlight, soil type, and water availability when selecting species that will thrive. Don't forget to mix perennials, annuals, and shrubs for a balanced look and year-round interest!
Garden design often involves creating a detailed and strategic garden design map, which serves as a vital blueprint in the planning and execution phase of developing an outdoor space. This map includes layouts showing the arrangement of various elements such as the placement of plants, paths, water features, and other structures, ensuring that the designer's vision is clearly communicated and achievable. By utilizing a garden design map, designers and homeowners alike can visualize how different components will interact, ultimately leading to a cohesive, functional, and aesthetically pleasing garden space that aligns with their desired style and purpose.

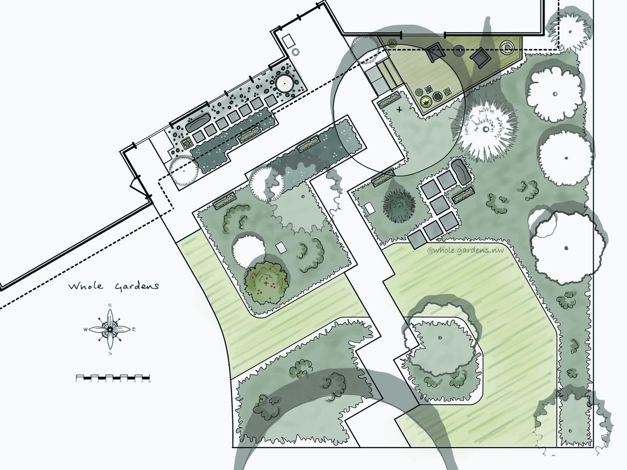
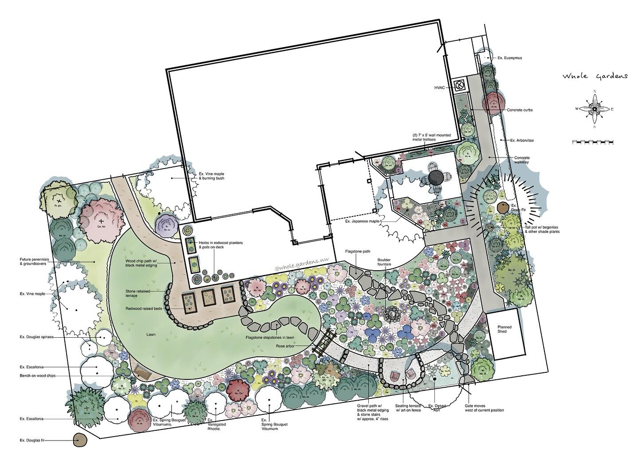
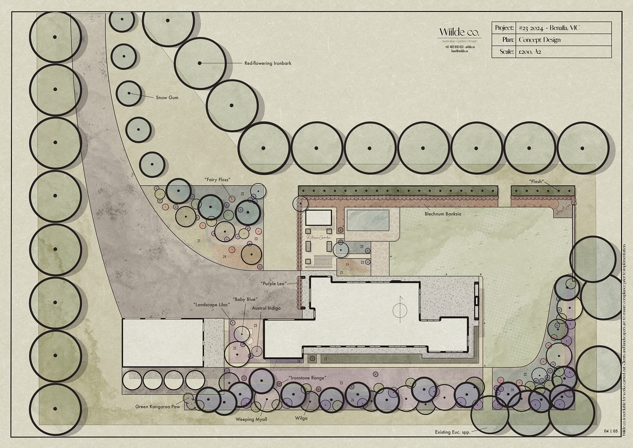
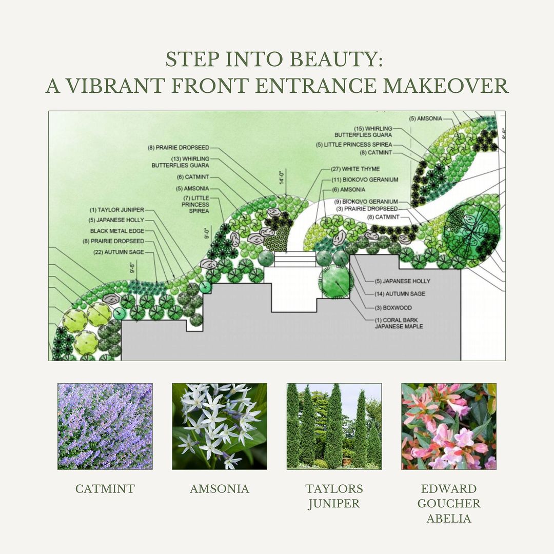
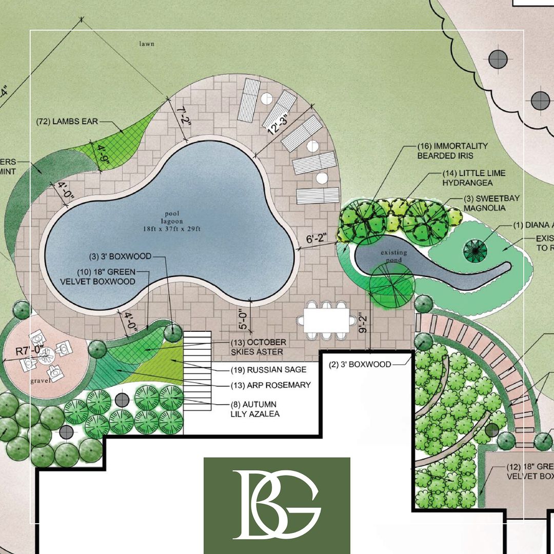
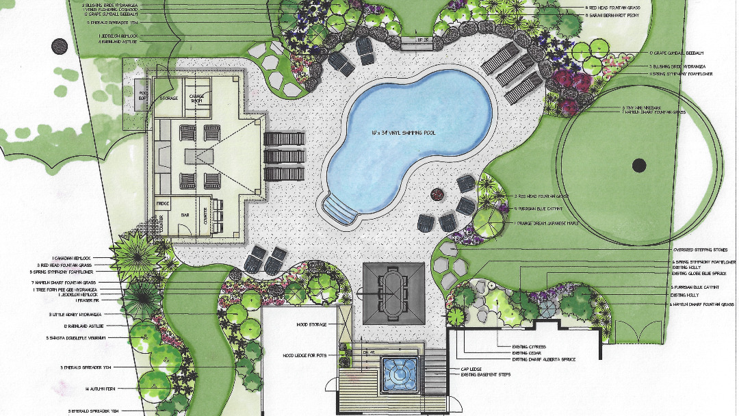
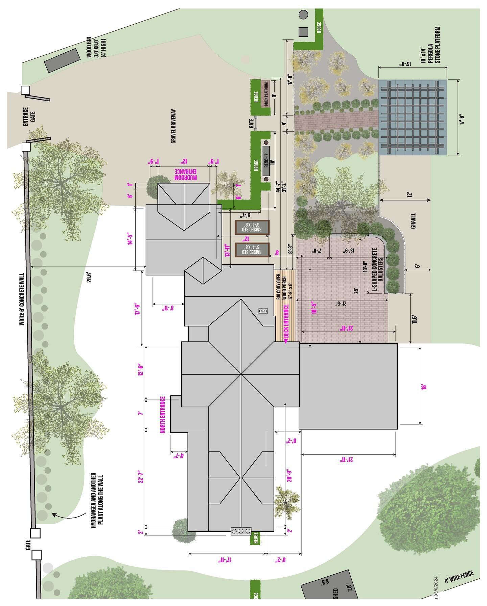
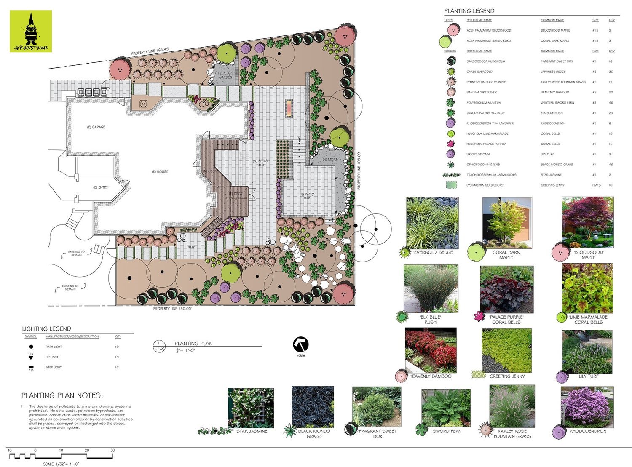
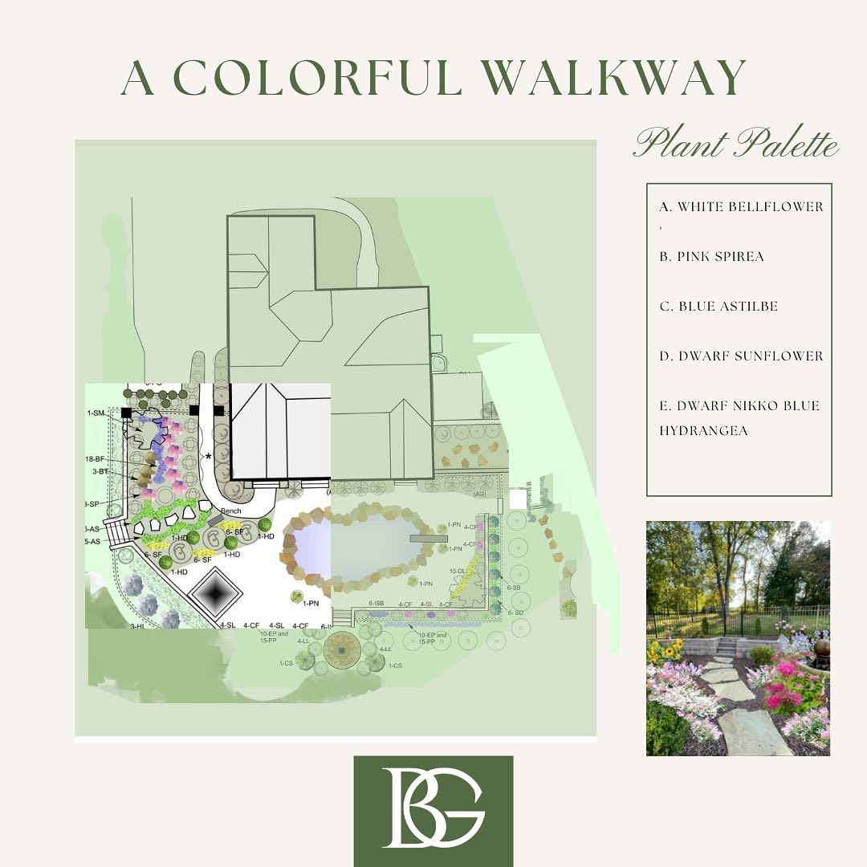
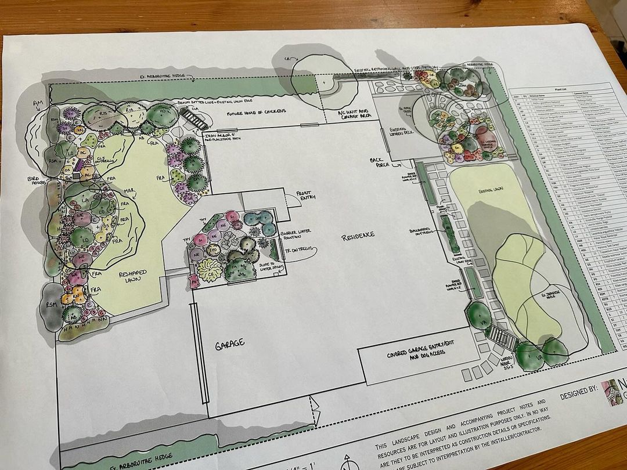
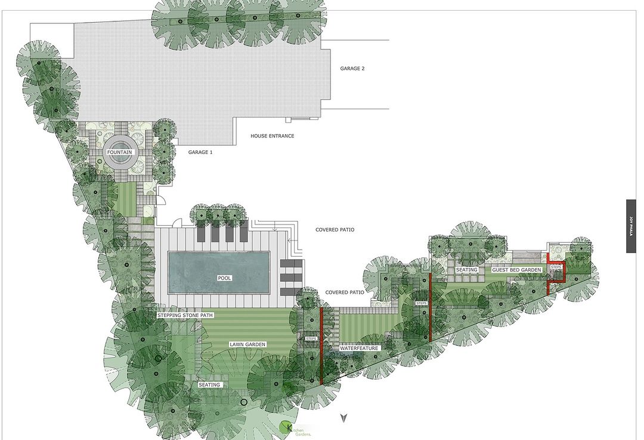
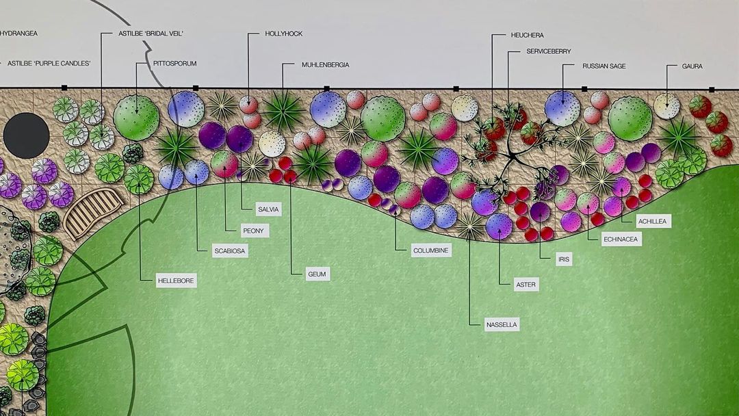
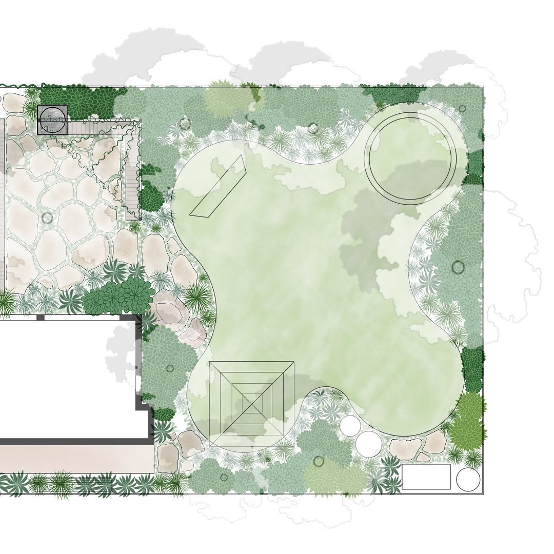
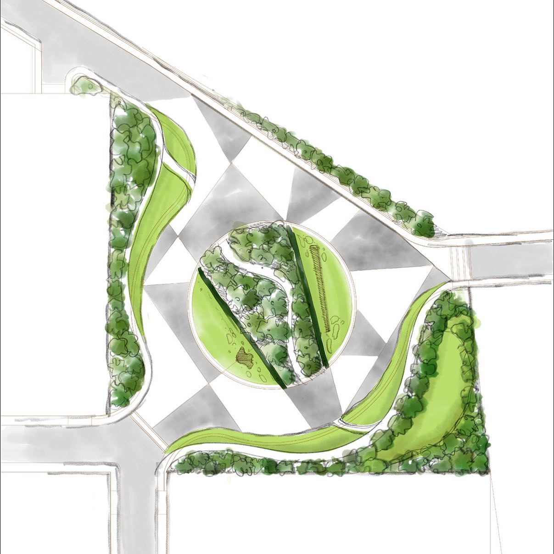
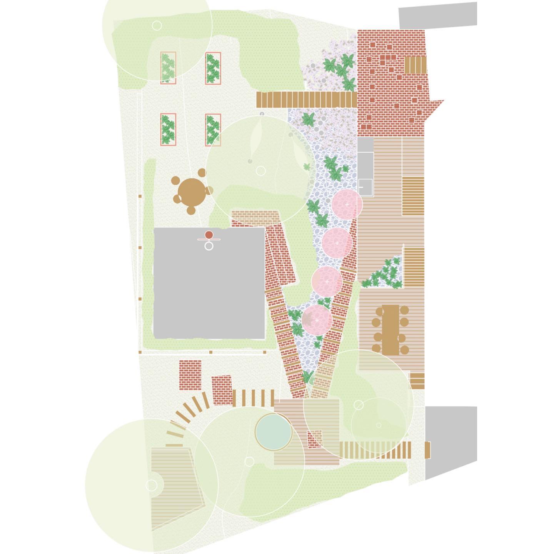
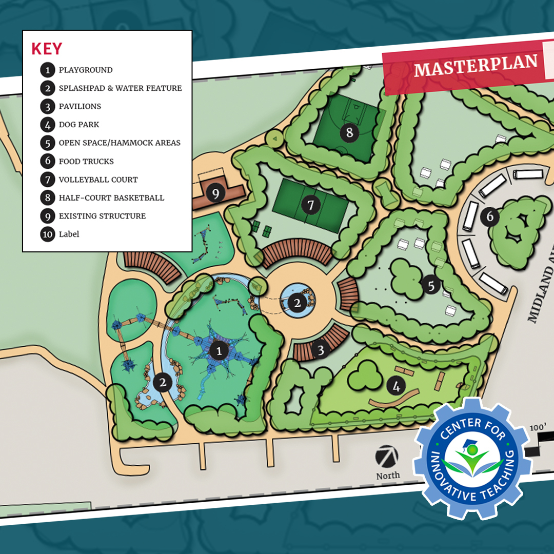
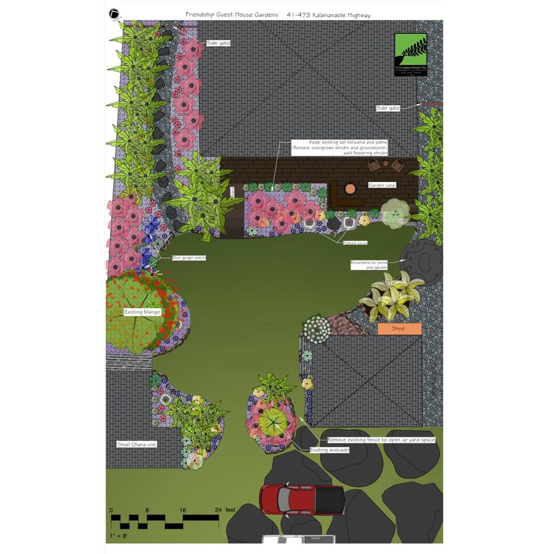
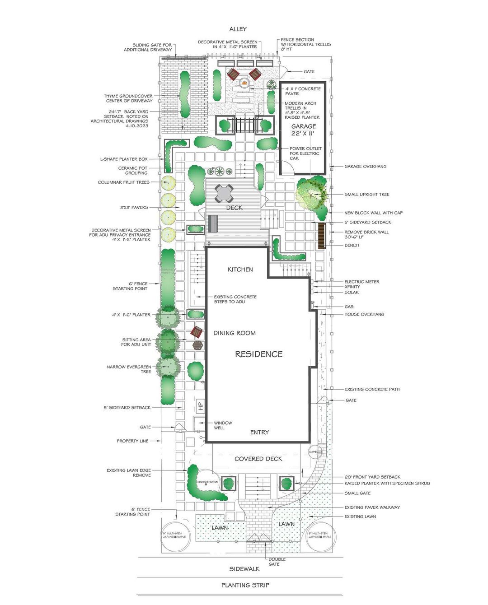
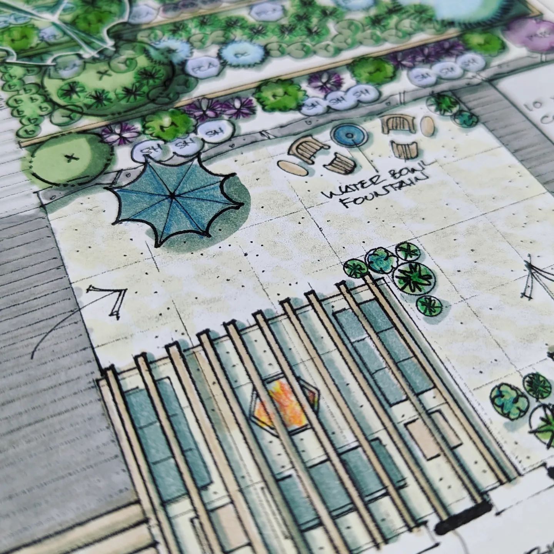
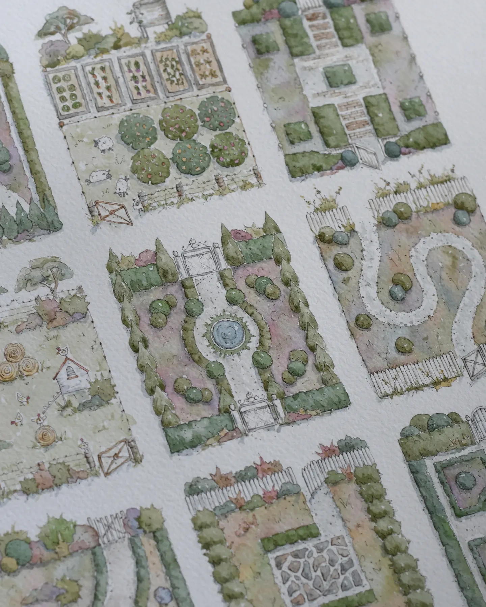
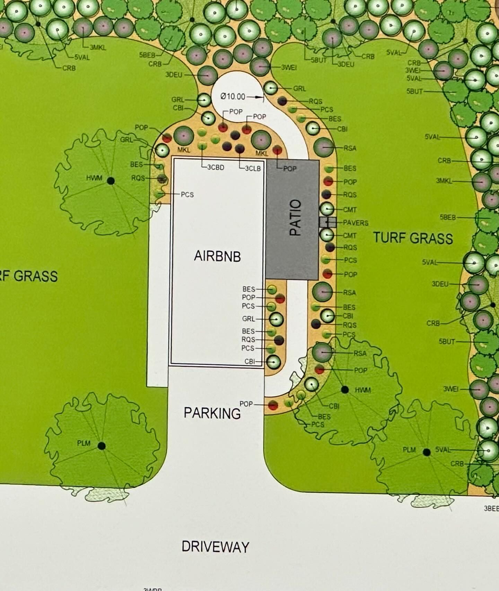
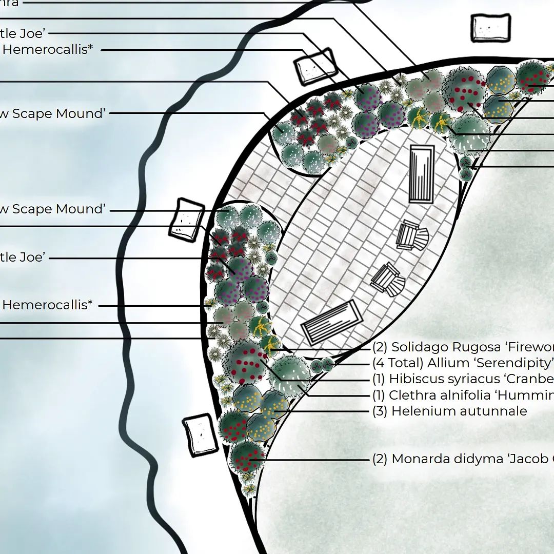
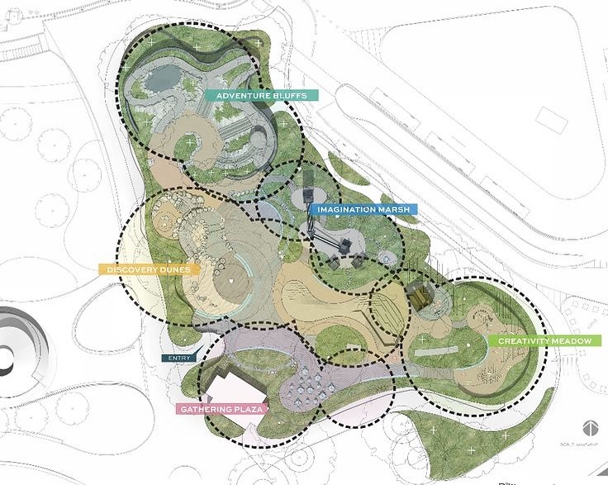

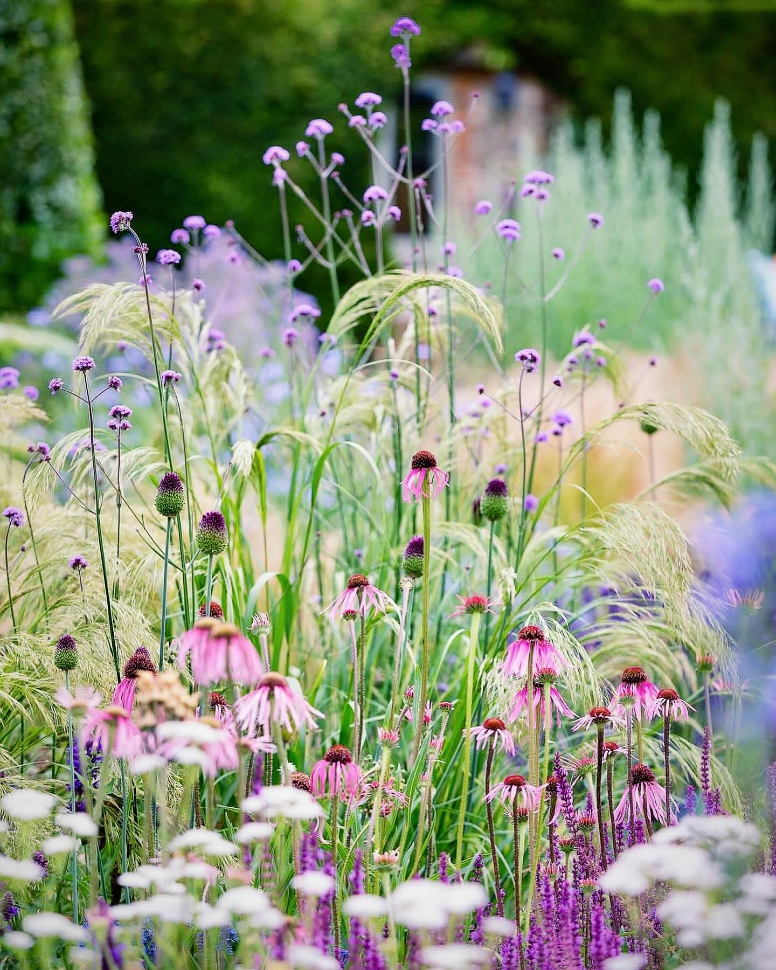
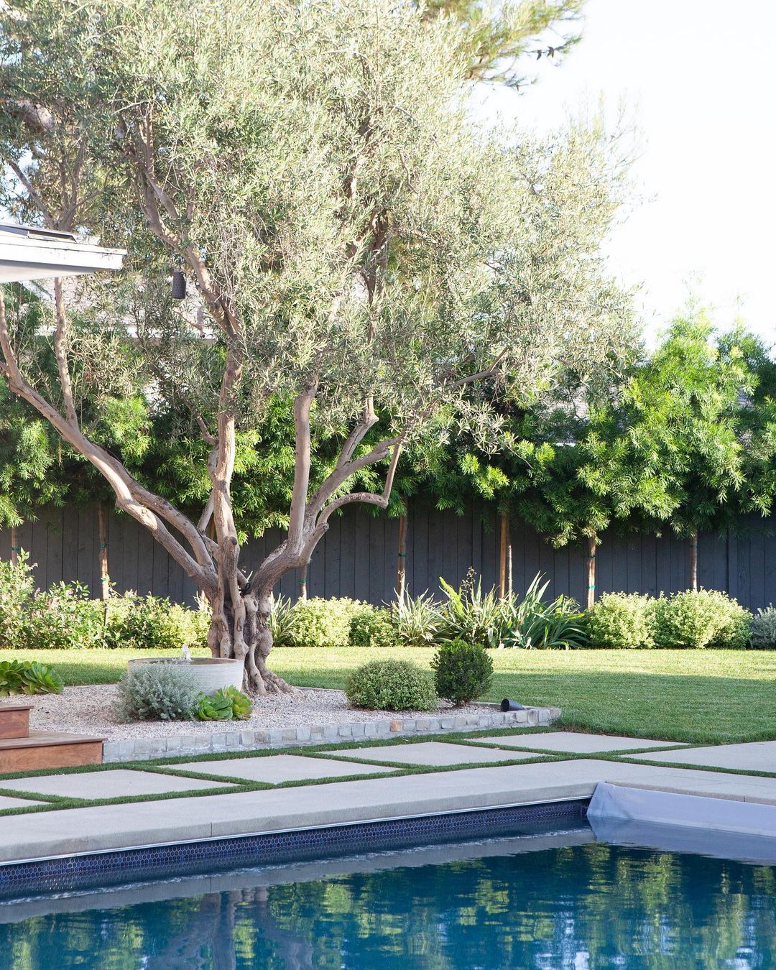
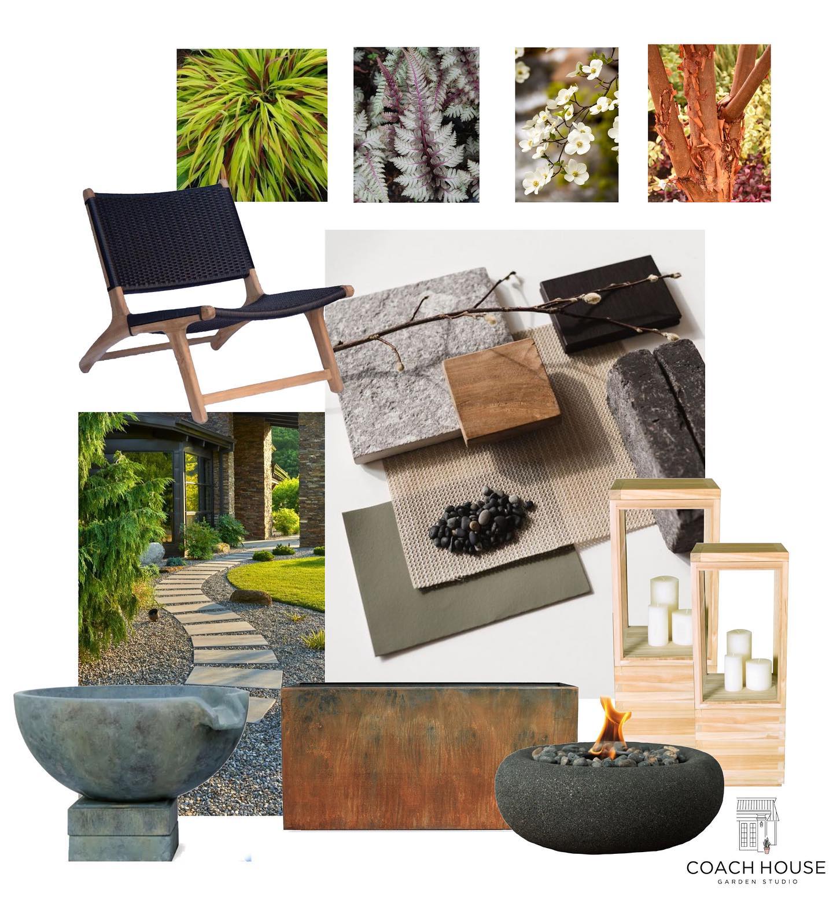
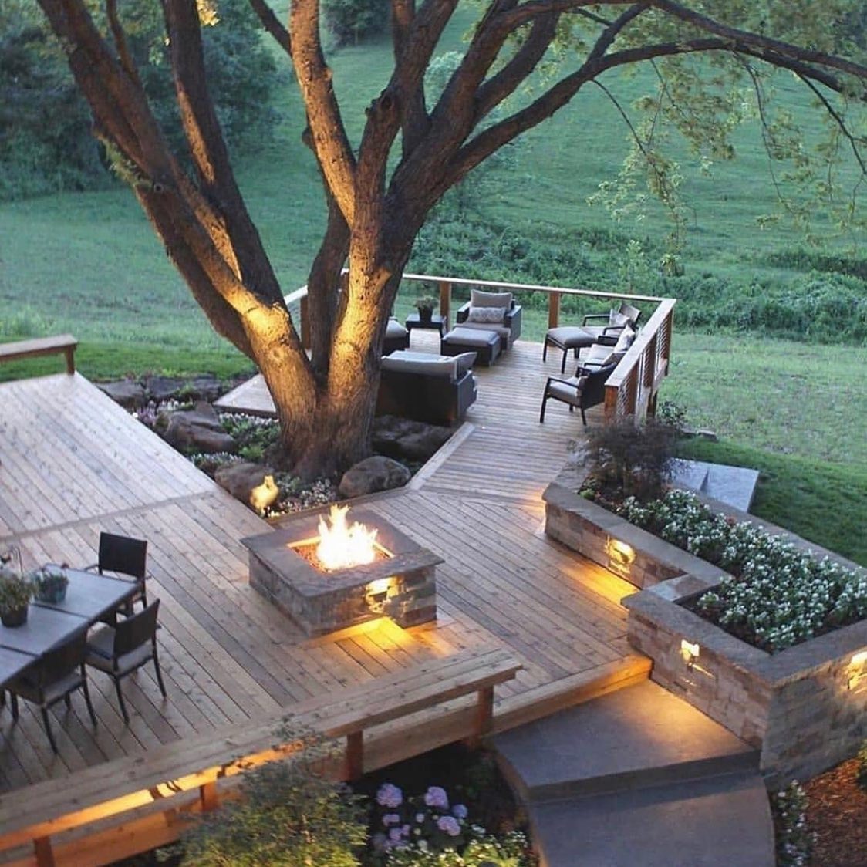
Comments